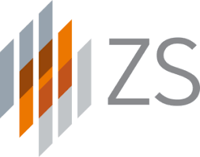Skidmore, Owings & Merrill (SOM)
Architect/Technical Designers (Part 2 or Part 3)
Skidmore, Owings & Merrill (SOM) is a collective of over 1,200 architects, designers, engineers, and planners working across studios in London, Chicago, New York, San Francisco, Hong Kong, and Dubai. Guided by a distinguished group of partners, we foster a collaborative, open culture where innovation thrives and ideas flow freely across disciplines.
We are currently seeking passionate and skilled Architects/Technical Designers (Part 2 and/or Part 3 qualified or equivalent) to join our London studio, home to 120+ professionals delivering projects of diverse scale and complexity worldwide. In this role, you will collaborate with a dynamic interdisciplinary team—spanning architecture, engineering, and urban design—to realise groundbreaking, future-forward projects.
We are passionate about nurturing the next generation of design talent. At SOM, we believe in empowering emerging designers with the tools, mentorship, and global exposure needed to shape meaningful, dynamic careers. If you’re ready to challenge convention, collaborate across disciplines, and grow within a culture that values innovation and curiosity, we’d love to hear your voice—and help to amplify it.
How You’ll Shape the Work
Shape concepts from day one—ideate, iterate, and refine design visions with the team.
Problem-solve creatively—lead cross-disciplinary reviews to turn complex technical or site constraints into design opportunities with creativity and clarity.
Digital Tools—work in Revit, Rhino and Adobe, with precision and speed; familiarity with Enscape and AI.
Collaborate and communicate—bring clear visuals, clear writing, and positive energy to design discussions
Give guidance to more junior members of the design team.
Stay agile—juggle deadlines, jump between scales, and adapt to new workflows and tools.
Translate ideas into reality—produce high-quality, compliant, constructable details, coordinated with consultant input, to deliver high-performing buildings.
Who You Are, Professionally
Minimum 6 years post-qualification experience on design-driven projects.
Professional degree in Architecture (B.Arch, M.Arch, or equivalent).
Portfolio that proves concept strength, technical resolution and built-work follow-through.
Proficiency in revit and rhino software
Familiarity with building regulations (RIBA and international)
Familiarity with work stages (RIBA and international)
Familiarity with specifications and assembly details
Desire and experience on large-scale projects preferred
A passion for sustainable and regenerative design strategies.
Experience in all project phases from Concept though Construction Documentation. On site construction observation experience is a plus
Culture & Career Growth
Our studio culture is built on collaboration—good ideas can come from anyone, and we move them forward together.
Mentorship from designers who’ve delivered headline projects worldwide.
Weekly Continuous Professional Development lectures
Room to grow—whether deepening technical expertise or leading your own piece of a project.
SOM provides support for obtaining RIBA Part 3 qualification.
For more information on the role and SOM’s values please click here
At SOM, we welcome and encourage diversity in the workplace. We believe an inclusive environment benefits our employees, our firm, and our community, while also enriching and challenging our own thinking about design. We are proud to be an equal opportunity and affirmative action employer. Visit this page to learn more about SOM's employment policy and how to apply offline: www.som.com/employment_opportunities_and_policy
For more about SOM: www.som.com
Portfolios must be submitted for all design positions (Architecture, Interiors, Planning, etc). Applications without work samples will not be reviewed. Portfolios should be one PDF attachment, 10-20 pages, maximum 5 MB. Submit portfolios as part of your application in the section where the application asks you for your Resume or CV.


